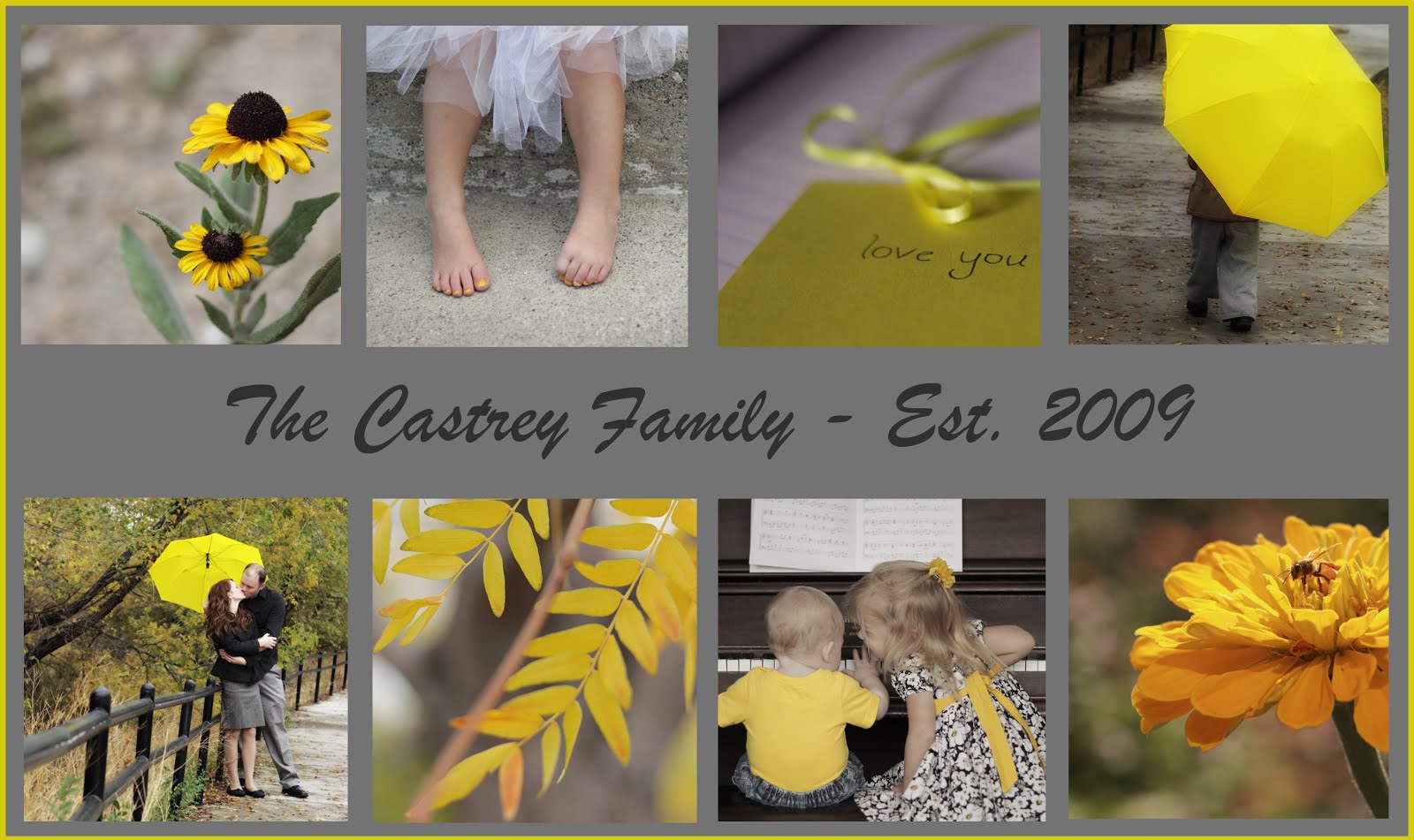My last post about this project said I was sad we had no before pictures. But my mom pretty much saved my life, because she had one she took a long time ago. Thank goodness!! It pretty much covers everything! I'll post it again when we're done for comparison, but for now...feast your eyes on this baby:
Some of the problems:
-Weird ceiling shapes due to vents and pipes, you can see a bit in the top middle.
-Although a medicine cabinet, the mirror is just on the wall, not IN the wall, so it sticks out a good 3 inches. And way too low - I almost couldn't see the top of my head.
-Will would literally hit his head on the ceiling trying to wash his hands.
-TINY vanity. And water damaged.
-The spot between the tub and the wall to get to the toilet is about 18 inches wide. Awkward.
-The shower surround is all rotting away.
-I probably don't need to mention the teal.
This week we:
-Tore out our concrete we first put in (a little tapping did the job) and redid it. We didn't mix it right the first time (apparently you are not supposed to follow the instructions on the bag?? the concrete guy we talked to was just cracking up when he said we needed to add a LOT more water and ignore the instructions) so we did it over to make sure it was good and strong. It was so much easier the second time, and I'm really glad we redid it.
-Built a small wall to cover a duct and fill the gap between the tub and the wall. My husband is amazing, have I ever said that? He just whipped up this plan in his head and we went for it. The tub fit in like a GLOVE, you guys. A flipping glove.
-Attached the tub to the studs with screws. (Oh, and yes, we are leaving the wall behind the tub bright green. In case you were wondering. And yes, it was there when we moved in.)
-Hooked up the whole tub drain. It's not perfect yet, there's a little leak, but it shouldn't be a big deal to fix that. I hope.
-We tried to get the little plunger thingy to work in the bathtub, you know, where you pull the tab and the tub plugs up for you? Yeah that was a nightmare. We spent FOREVER working on it. Like an hour or something. And we FINALLY got it in. Annnnnd it doesn't work. >:[ Not so fun. We didn't even buy the cheapest kit! Gee!! I don't know if we'll try a different setup or just make it a plain one without a stopper...
It doesn't really sound like a whole lot this week, but...it was. It just was. We are making progress. Next is hooking up the water source and doing some rewiring.
Oh, and we still love each other, a lot. That's big, because this remodeling stuff is not for the faint of heart. ;)
Sunday, February 24, 2013
Monday, February 18, 2013
Bathroom Project
What started as a simple caulking job turned into a dramatic bathroom remodel. Unfortunately, I don't have any good before pictures. :( But this is what we've been up to the last few days:
1. Tear out old bathtub. Check.
2. Remove wall, adjust size, and move over 3 feet. Check. (This picture was taken a little later...)
3. Anchor wall. Easier said than done - drilling into concrete is not a party. Check.
4. Dig a 6 foot long hole in the concrete with a sledge hammer for the bathtub and vanity. (My husband is awesome) Check.
5. Remove all drywall from the room including ceiling. Check.
6. Clean up and take to the dump. Check, except for the pile still outside. Another trip is in order.
7. Set up bathtub drain and line up sewer line. Check.
8. Install new sewage plumbing in hole, and set with dirt and rocks. Check.
9. Fill in hole with concrete. Hopefully check. (Hopefully we don't have to dig it out and start over.)
10. Bicker about whether we should have rented a concrete mixer from Home Depot. Check.
1. Tear out old bathtub. Check.
2. Remove wall, adjust size, and move over 3 feet. Check. (This picture was taken a little later...)
3. Anchor wall. Easier said than done - drilling into concrete is not a party. Check.
4. Dig a 6 foot long hole in the concrete with a sledge hammer for the bathtub and vanity. (My husband is awesome) Check.
5. Remove all drywall from the room including ceiling. Check.
6. Clean up and take to the dump. Check, except for the pile still outside. Another trip is in order.
7. Set up bathtub drain and line up sewer line. Check.
8. Install new sewage plumbing in hole, and set with dirt and rocks. Check.
9. Fill in hole with concrete. Hopefully check. (Hopefully we don't have to dig it out and start over.)
10. Bicker about whether we should have rented a concrete mixer from Home Depot. Check.
Sunday, February 10, 2013
Subscribe to:
Posts (Atom)








