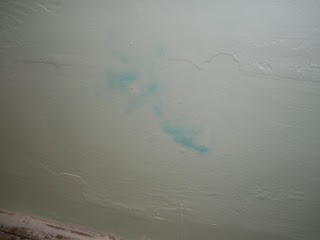This is the front of the house. Notice the 7 or 8-foot-tall rosebush.
Here is the backyard. Nothing too special. Of course it needs work, just like everything else. There is, however, an apple tree that I am very excited about! I hope the apples are good for some pie making this fall.
This is *going* to be the master bedroom. They obviously didn't use it as one, but we've got some big plans for it!! (Tractors not included)
This is the bedroom right across from the master, and it will be Kaylee's room.
This is the living room. Lovely black marble flooring...in the living room, dining room, kitchen, hallway and bathroom. What were they thinking?!?
The kitchen left a
Water damage? That's what I thought it was at first. Nope...grease stains.
This is...a chili pepper. Stuck to the ceiling.
The kitchen window - half broken out, covered with a piece of drywall, the other half covered in cardboard and spray paint.
This is the cupboard underneath the sink. There was a drip, and it certainly caused a little problem down there - tons of rotten wood, mold and mildew, and cockroaches. Gross!
The dining room. Should I keep that chandelier? The walls in the kitchen and dining room are all a lovely green stucco. Don't know why they wanted stucco inside their house, but whatever.
You know those little buckets of spackle? This was one BIG bucket of spackle - or at least what we used AS spackle, sort of. We used two of these buckets (5 gallon buckets) plus a box of top coat to fill in the stucco kitchen and dining room walls. That was a lot of work.
The ceiling in the living room was like a cave. Not because it was dark, but because it had hundreds and hundreds of stalactites.
Here I am sanding them down!!
Will and me after an exhausting 3 hours of scraping and sanding.
This is a stain on the wall after 2 coats of primer and 1 coat of paint. It was fascinating - I would paint over it, and it would be gone. Then it would slowly reappear right before my eyes. Finally a coat of oil-based primer did the trick!
And of course..can't forget my little helper here. She watched me scrub the floors and then she decided to take a shot at it.
These last three weeks have been great! We have gotten so much done. No more pictures for now though, you will have to be patient to see the "one-month" pictures, then in a few months (maybe years...) the "after" pictures.
We love the neighborhood here. People are so friendly and nice. We're the worst house on the block and everyone is so excited to have us move in and start fixing it up. The ward on Sunday was especially welcoming - I have literally never felt so "wanted" before in my life! It's kind of an older community, but plenty of babies and kids as well. I think it's a good mixture. I really think this will be a great place for us to live! Stay tuned for more updates...


















No comments:
Post a Comment